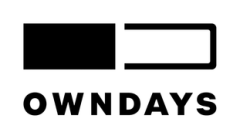BIM Modeller(Drafter) - #1097286
Oneness M&C Pte Ltd

Key Responsibilities:
Develop coordinated and clash-free MEP models using Autodesk Revit, in accordance with HDB, BCA, and project-specific BIM requirements.
Prepare and update shop drawings, schematics, and construction documentation for MEP systems (HVAC, plumbing, sanitary, fire protection, electrical, etc.).
Support site and engineering teams with BIM visuals, quantities, and documentation for submission and installation.
Attend internal coordination meetings and contribute to model audits and updates.
Assist in complying with BIM e-submission requirements for local authorities (e.g., BCA, PUB, EMA, SCDF).
Other Ad-hoc duties
Requirements:
Diploma or Degree in Mechanical/Electrical Engineering, Building Services, or equivalent.
Proficient in Autodesk Revit MEP, AutoCAD MEP, and Navisworks Manage; familiarity with BIM 360 or ACC is a plus.
Knowledge of HDB design standards, BCA codes, PUB/EMA/SCDF submission requirements.
Strong understanding of MEP construction methods, coordination principles, and services routing.
Ability to read and interpret MEP design drawings and specifications.
How to apply
To apply for this job you need to authorize on our website. If you don't have an account yet, please register.
Post a resumeSimilar jobs
Intern (Min. 4-6 months)

Operations Officer

Physics Teacher (IB MYP / IB DP)
